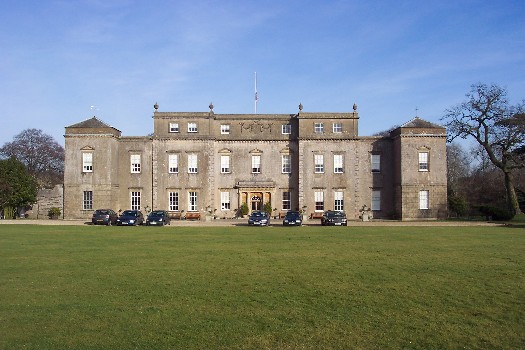
Ston Easton Park, orginally known as Ston Easton House, was built in the 18th century by
John Hippisley Coxe, replacing the Jacobean 'New House' built by his great-great-grandfather
John Hippisley a century earlier. Work began around 1739 and it is believed that by 1760 much
of the house was complete, apart from the end pavilions. It was cheaper to rebuild than demolish
the old house and the West wing incorporates many features of the original Jacobean building,
including 17th century interior windows and roof beams; the ceilings are also much lower here
than in the East wing. This is how Country Life described the interior of the house in 1997: "The
formal arrangement of rooms, into which the entrance hall leads, dissolves into unruly mayhem to the
west in a way that the strict rules of Classicism could never tolerate. The entrace hall and saloon ...
are nowhere near central to the house - and the doors of the northern enfilade push through three
unexpectedly massive walls." After John Hippisley Coxe's death in 1769 his son Richard further
embellished the house by adding the end pavilions.